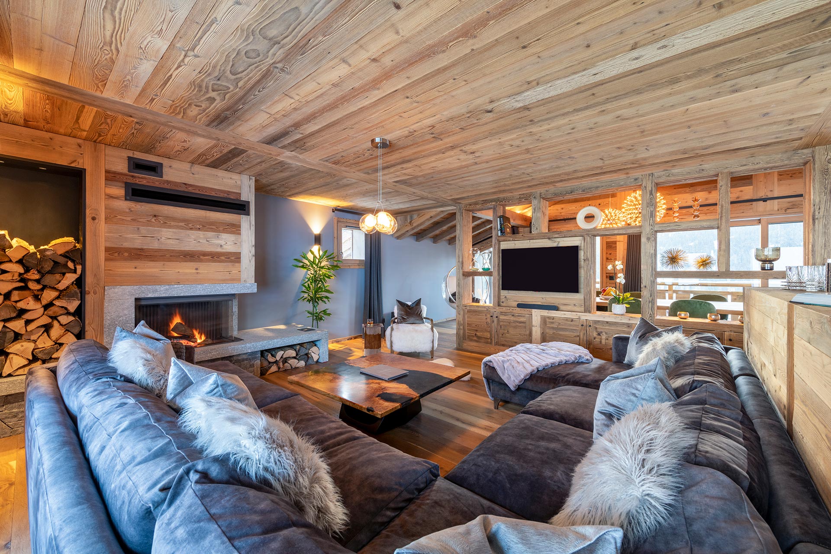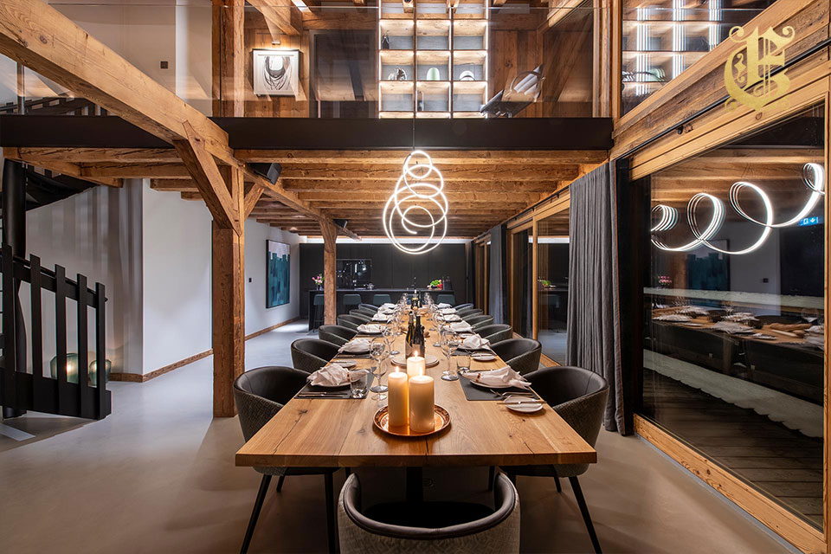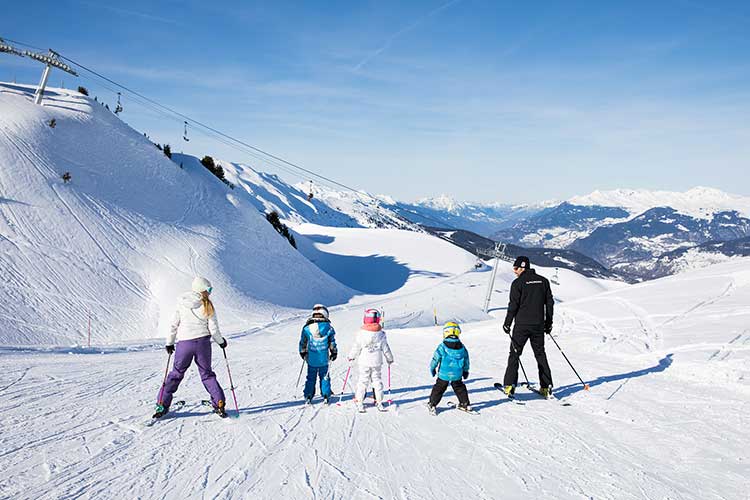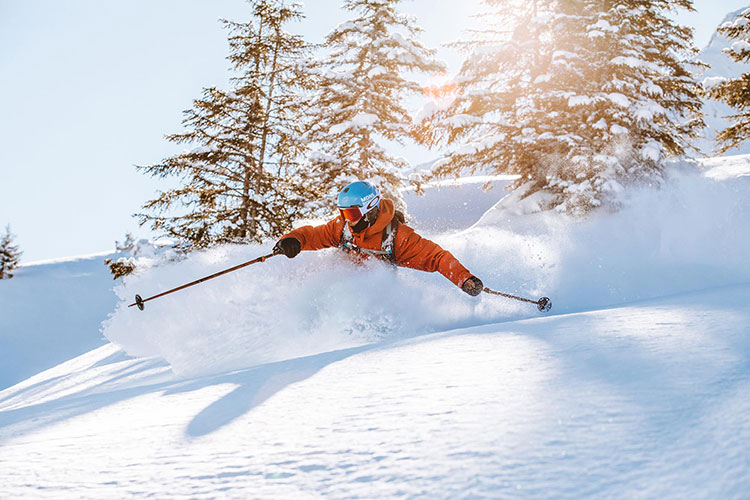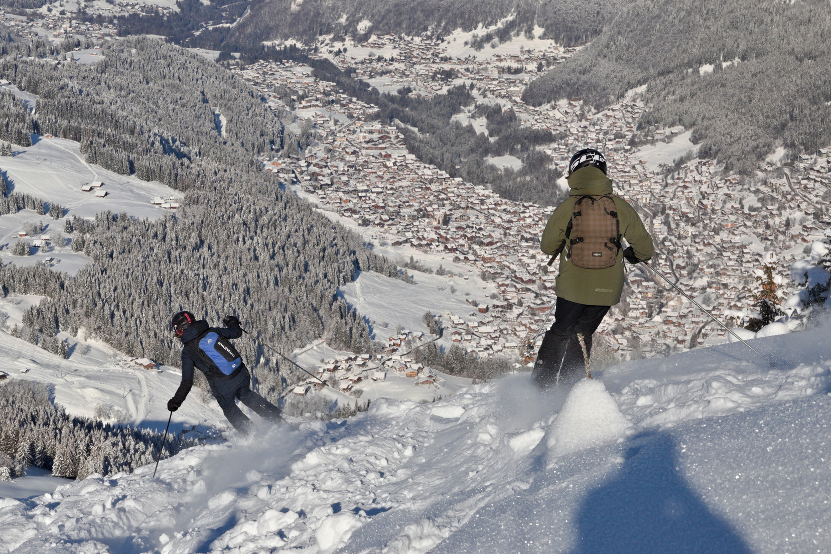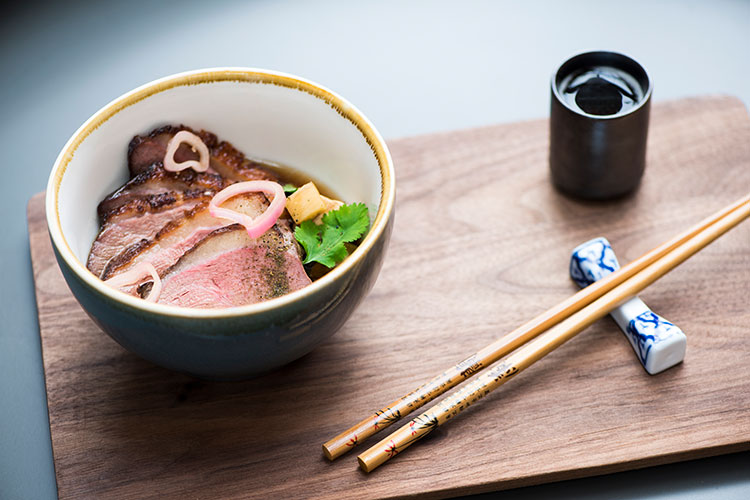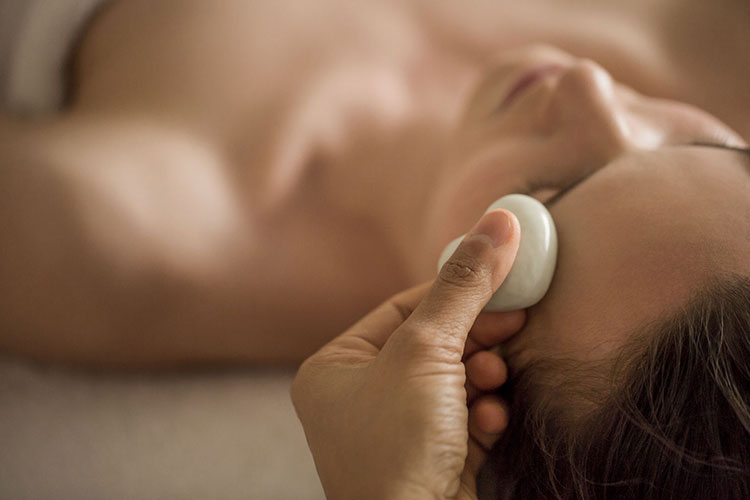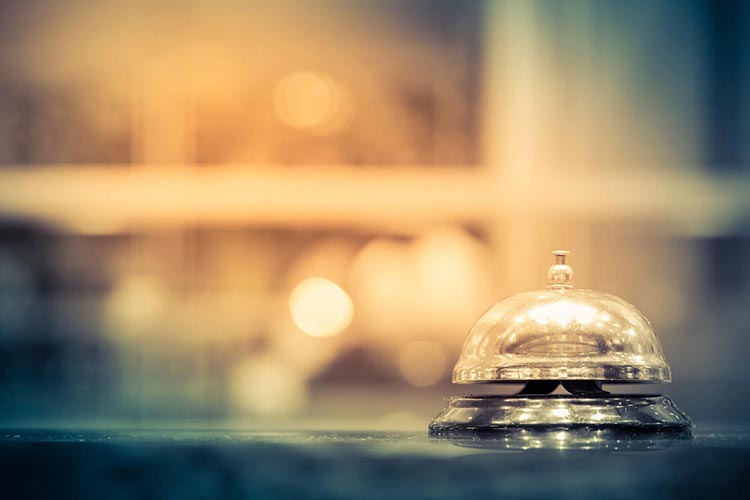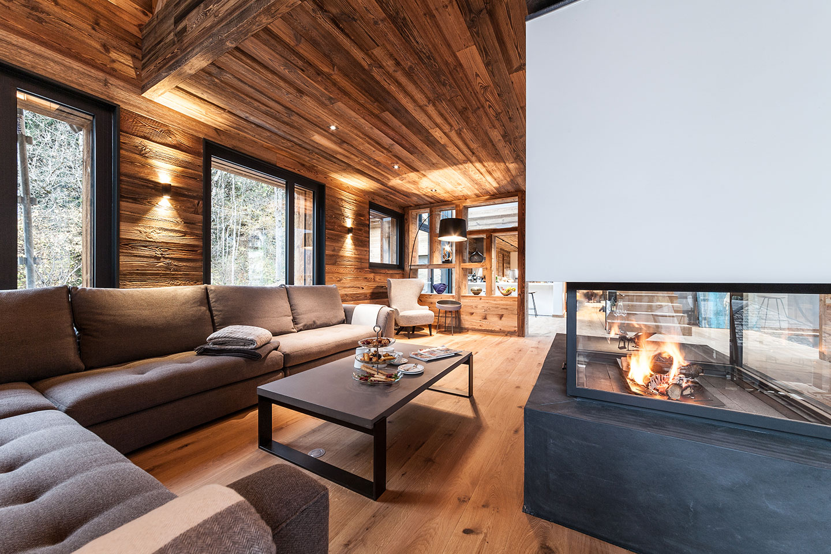Chalet Joux Plane wows you with its contemporary architecture and cutting edge design from the moment you first arrive. So one might assume that the owner set out with a clear design vision and an unabating drive to raise the architectural bar. In fact, his search for a mountain home started out as a tentative one, looking at a few, already constructed traditional chalets, followed by a passing comment about an empty plot of land.
Dubbed as the Portes du Soleil’s first ever genuine James Bond pad, Chalet Joux Plane is a luxury alpine property built into its private mountain location. Offering a gigantic 600m2 living experience, with a 23-meter indoor/outdoor swimming pool running the length of one end of the chalet, Joux Plane was created to allow guests to truly be at one with the mountain. The building was created by the renowned alpine architect Herve Marullaz, and combines contemporary architecture in an unconstrained way. From the large glass atrium that dissects the middle of the chalet; to the side of the chalet that is entirely glazed offering mountain views to every part of every living space; to the dining area that is a floating mezzanine with a concrete dining table to offset the wooden interior – Chalet Joux Plane is without question, breath-taking, from the moment you first arrive. But this creation is very much down to the open-minded attitude of its owner.
FIRST TIME?
Yes, Chalet Joux Plane is our first mountain home. We’d holidayed in Morzine for years. We’d looked at properties from afar, we’d looked in estate agents windows, the usual things you do when you start to like a place. Gradually we became more serious about buying. We found a few pre-existing chalets we quite liked, but the sales fell through. Finally, an estate agent asked if we would be interested in buying some land and took us to a plot on the Joux Plane. The initial plot was well located but quite small. So I said in passing ‘get us the plot next door and we’ll be interested’. They went away and did just that.
LOCATION
The Joux Plane is a great location because it’s close to Morzine town but still very quiet and it feels unspoiled, almost agricultural and authentic. On one side of the chalet all you can hear is the stream and the woods. It’s really peaceful. The road often forms part of the famous Tour de France route and is a very famous, champion-beating ascent. As a keen cyclist, this was appealing. The plot backs onto alpine woodland and a stream and you can essentially ski in from the Morzine side if you do a little bit of off-piste.
THE DESIGN
Architecturally it was all down to the expertise and vision of our architect, Herve Marullaz. We were quite open-minded. Our loose brief was that we wanted it to be modern and contemporary, but it should still feel like a nice place to stay – luxury and comfort but cool and modern. I supposed other than that we just asked ourselves what we would want if we were on holiday. Obviously we wanted to make sure it was rentable in winter and summer, and that it would be somewhere we would be excited to stay.With this brief in mind, Herve looked at the land and his eyes lit up as he realised he was, to a point, being given free reign. And he just ran with it, because the big plot allowed for that. He came up with some incredible features, like the swimming pool, which extends the far end of the chalet and allows you to swim in and out of the chalet, and the glass atrium that dissects the middle of the chalet creating incredible light throughout. In short, he knew what, and how, to build on this space.
THE VISION
We did not want a chalet where you got home and just sat, mountain experience over. We wanted to keep the mountain experience – at all times. We had quite a big site, and we had quite a remote site, so we wanted to create a space where you could live inside and outside the chalet. As a result, there is a lot of glass – almost one entire side of the chalet is glazed; there is a lot of light and incredible views; there is, of course, the inside-outside swimming pool. But there are also various different terraced areas, some garden that backs onto the alpine woods, an outdoor hot tub, outside table tennis. The chalet is bounded by woods, which means it’s possible to have all this open terracing and outdoor activities of swimming, hot tubs and lounging, and really embrace the outdoor space in a way that still feels really private.
THAT POOL
With regards to the swimming pool we were not initially sure how we would combine a pool with the land and the chalet, but Herve came back with the indoor/outdoor design. I have never seen anything like that before. The pool runs along one side of the chalet, enjoying incredible views down the valley. Either end of the swimming pool is outside, the main section inside, allowing you to swim from one side of the chalet to the other, or if you prefer, just swim indoors.
THAT POOL
With regards to the swimming pool we were not initially sure how we would combine a pool with the land and the chalet, but Herve came back with the indoor/outdoor design. I have never seen anything like that before. The pool runs along one side of the chalet, enjoying incredible views down the valley. Either end of the swimming pool is outside, the main section inside, allowing you to swim from one side of the chalet to the other, or if you prefer, just swim indoors.
THE INTERIOR DESIGNERS
Shep & Kyles are well-known, well-respected interior designers and Kyles was involved almost from the beginning. We took her on as an interior designer but she does so much more than that, working between me and the architect. She is a real point person—a project manager who looks at how all the spaces fit together, how to light the space, every little detail.
THE GUEST EXPERIENCE
In the past, on our family ski holidays, we’ve enjoyed the skiing and the resort but when we got home to our chalet it’s always been a bit of a compromise. The chalet has, at best, ticked all the boxes, but certainly, the chalet hasn’t been the choice or ‘The Experience’. With Chalet Joux Plane we have changed that. The big site gave us so much space and so much scope to create a luxury experience that doesn’t really exist in Morzine. We want to be in the chalet. And that is the key. The chalet is also the destination.
FINDING THE LOCATION
We looked for a while in a non-serious way. Then we looked more seriously and found a few ‘compromised’ options that thankfully fell through. Eventually, an estate agent found us this land, which comprises two plots. Around late 2014 we secured the plots. Approvals took some time, maybe up to around May 2015, so from start to finish I’d say Joux Plane was 3 years in the making. I definitely have a photo of me, late summer 2014 stood in a meadow in Morzine, which is now our chalet.
MOST EXCITED ABOUT?
The pool is the big thing. I love that we have a gym, that’s great, but personally, I will probably run outside. The cinema, again, that’s great, I will certainly use it once a week, but for me, I’m excited about the outside spaces – the pool, the deck, really enjoying being in the mountains.
POSITIONING AND LAYOUT
One end of the house is almost entirely glass and you can see straight down the valley. That is where the main living area is, with the mezzanine dining area, the bar, the snug library, the ‘party zone’. It’s such a big space, with big balconies for evening drinks. It’s just space, and views, comfortable sofas, open fire, all created to let you truly experience the mountain.
THE NAME
The property takes its name from the iconic road on which it is situated, one of the most famous Tour de France climbs in the Alps which hosted the final stage of last year’s race. The Joux Plane ascent has beaten the likes of Lance Armstrong and it is, by itself, world famous and the perfect location and name for this chalet.
